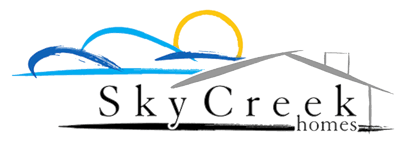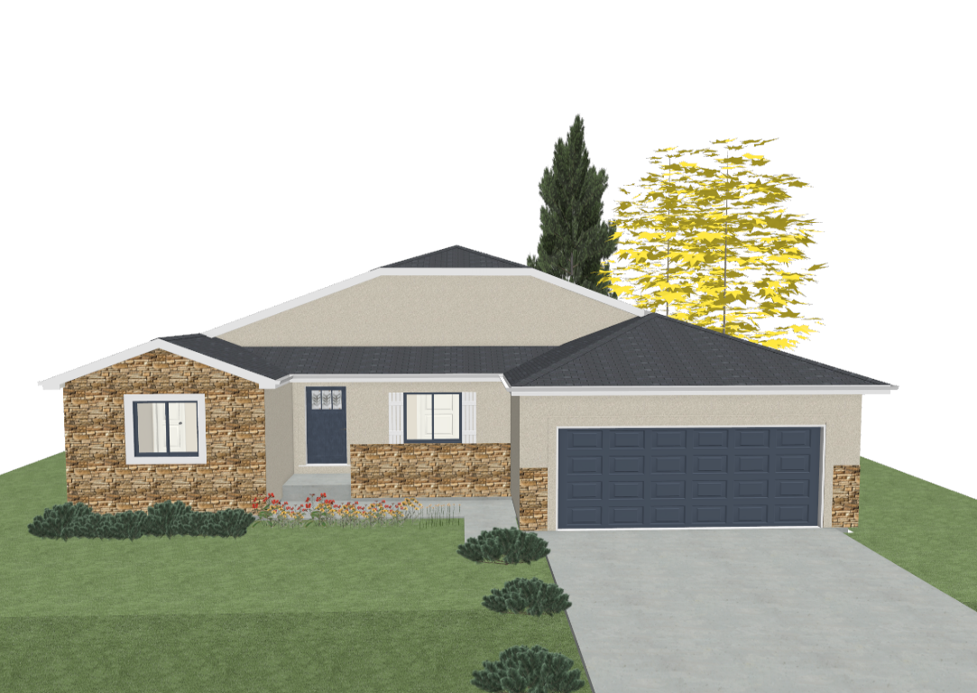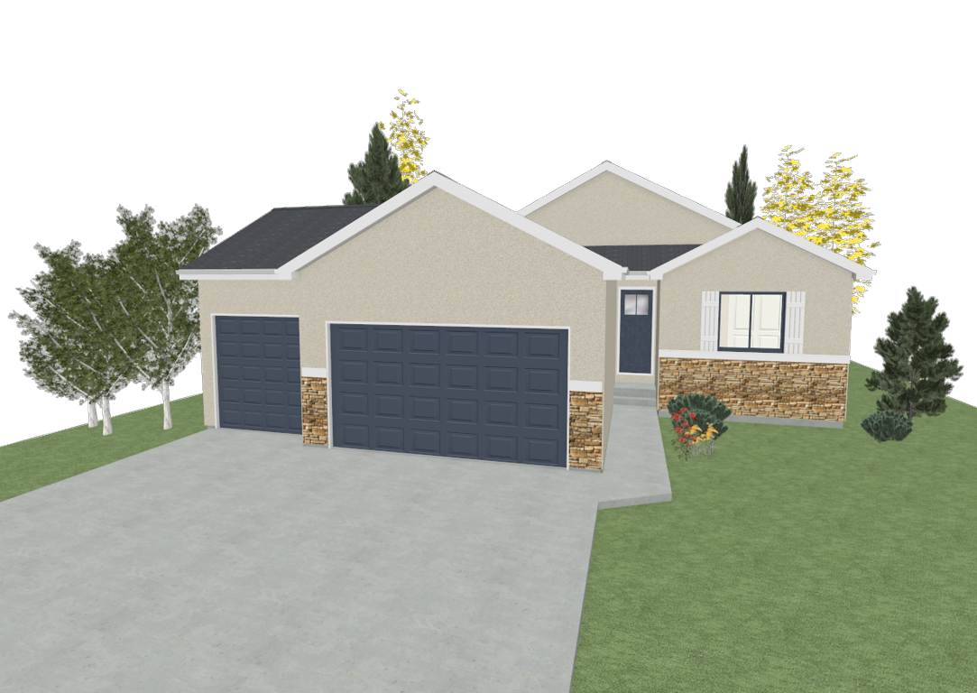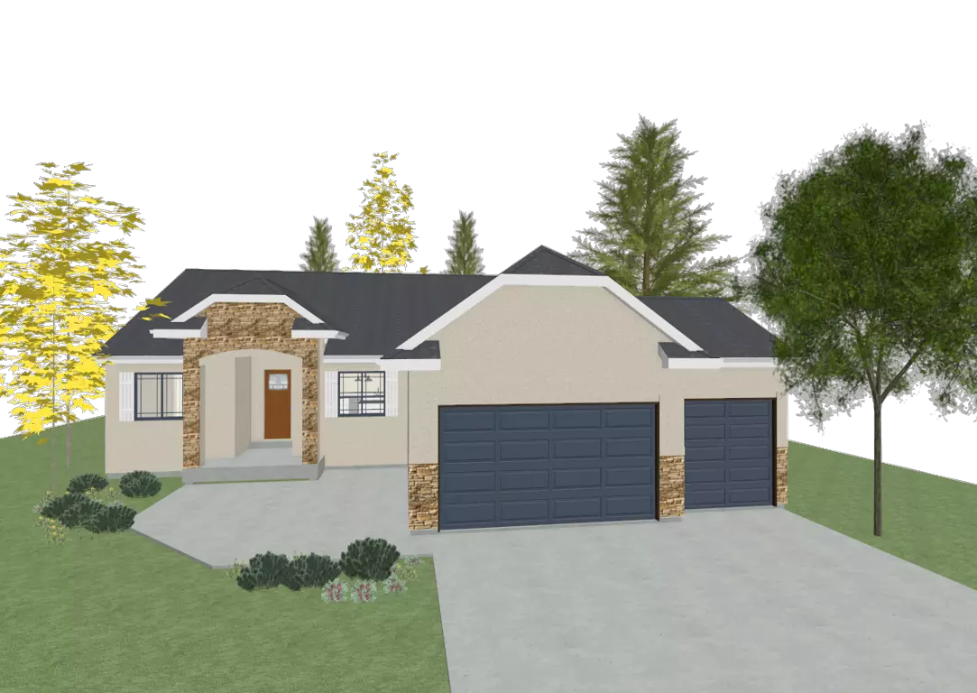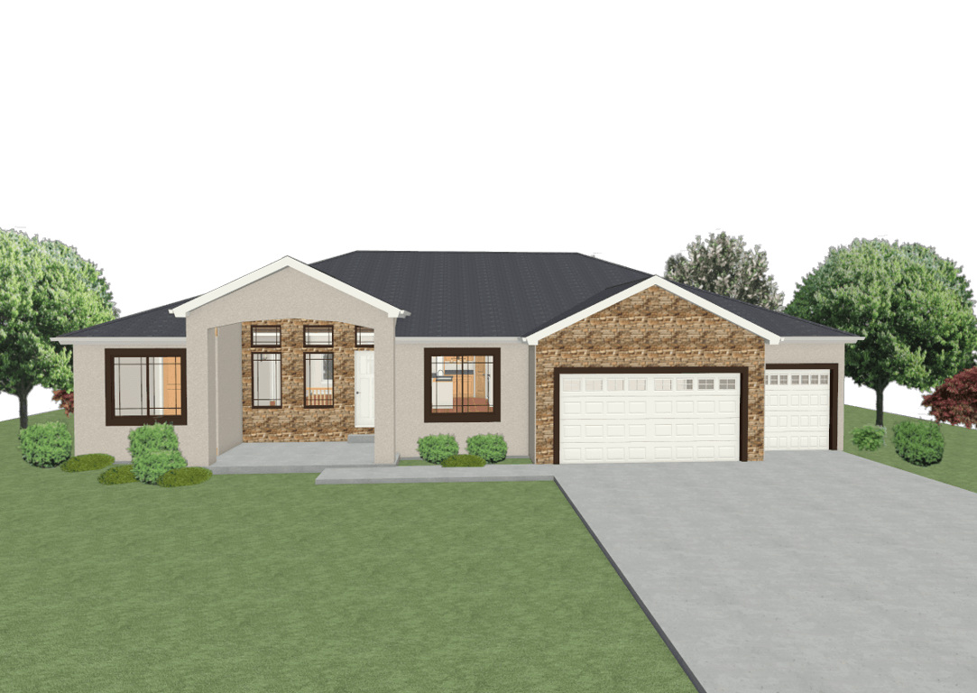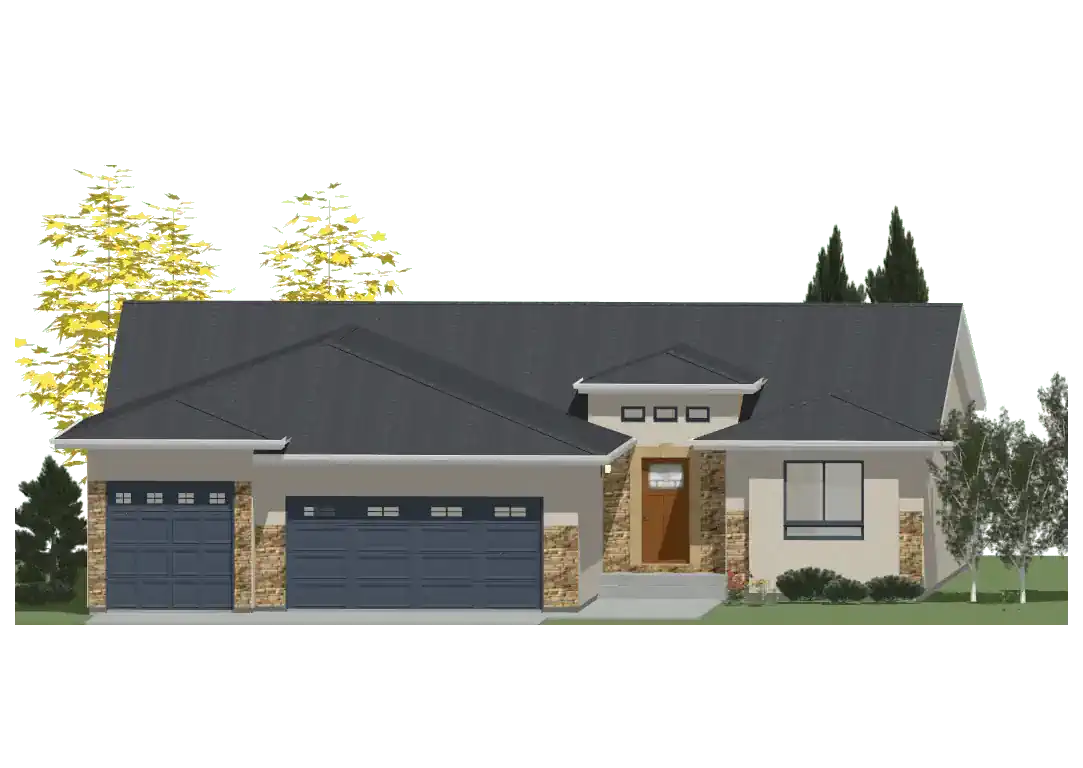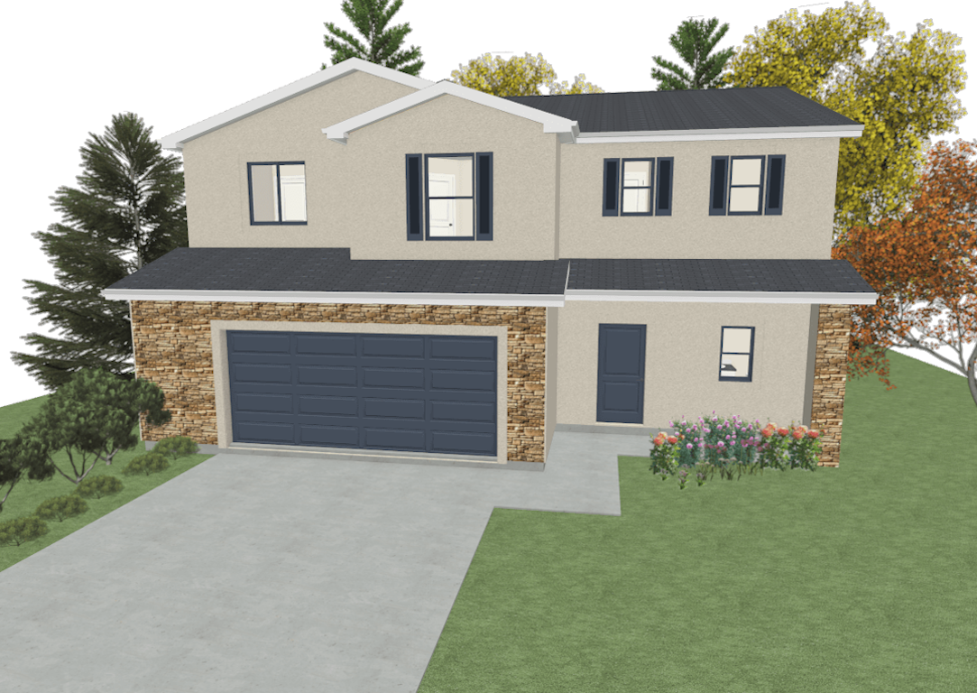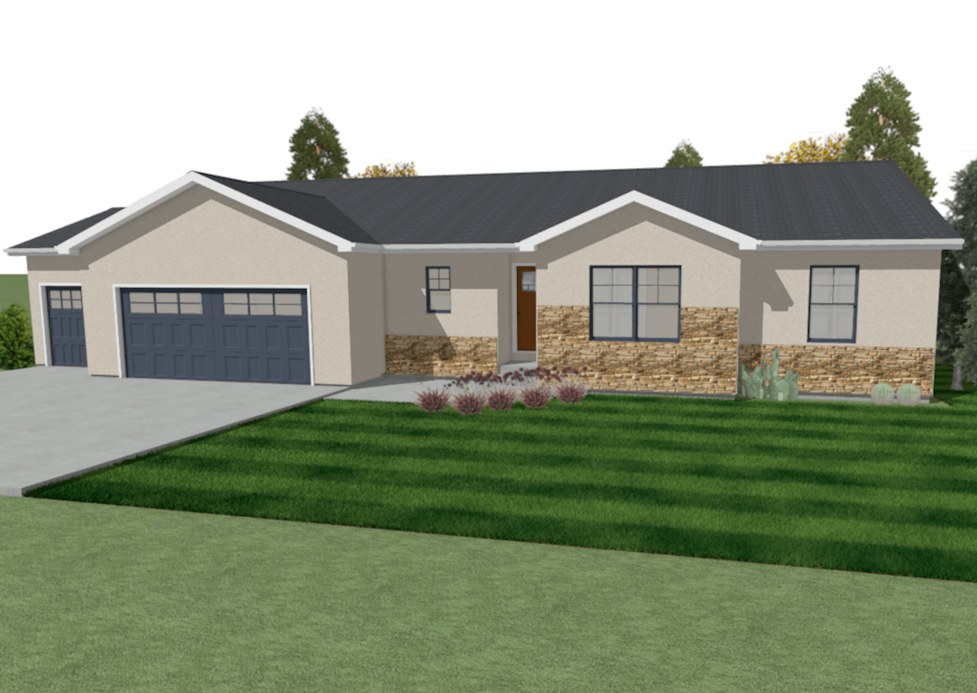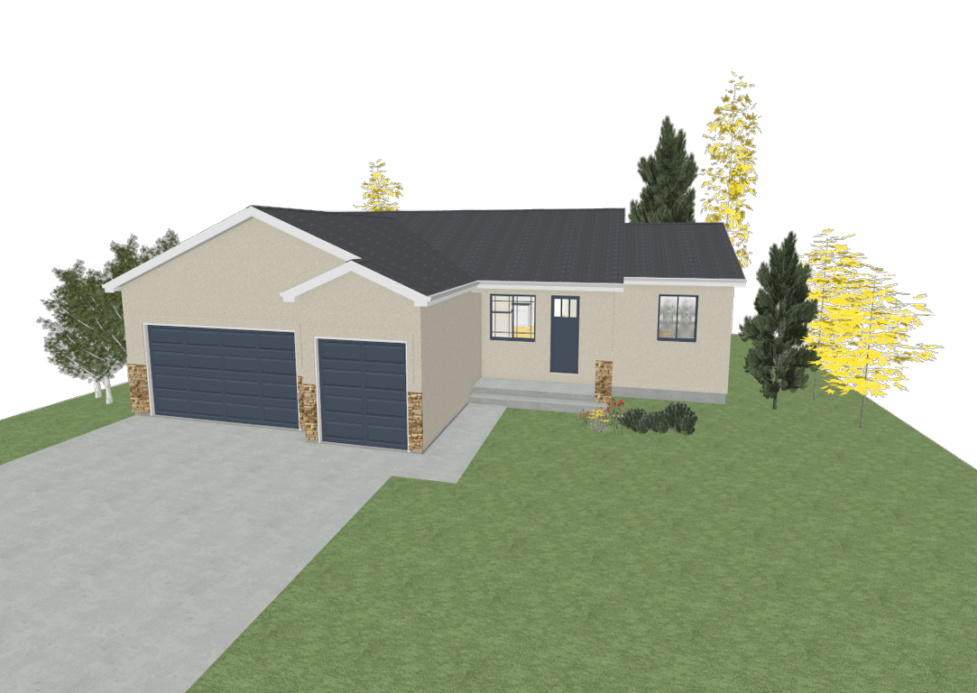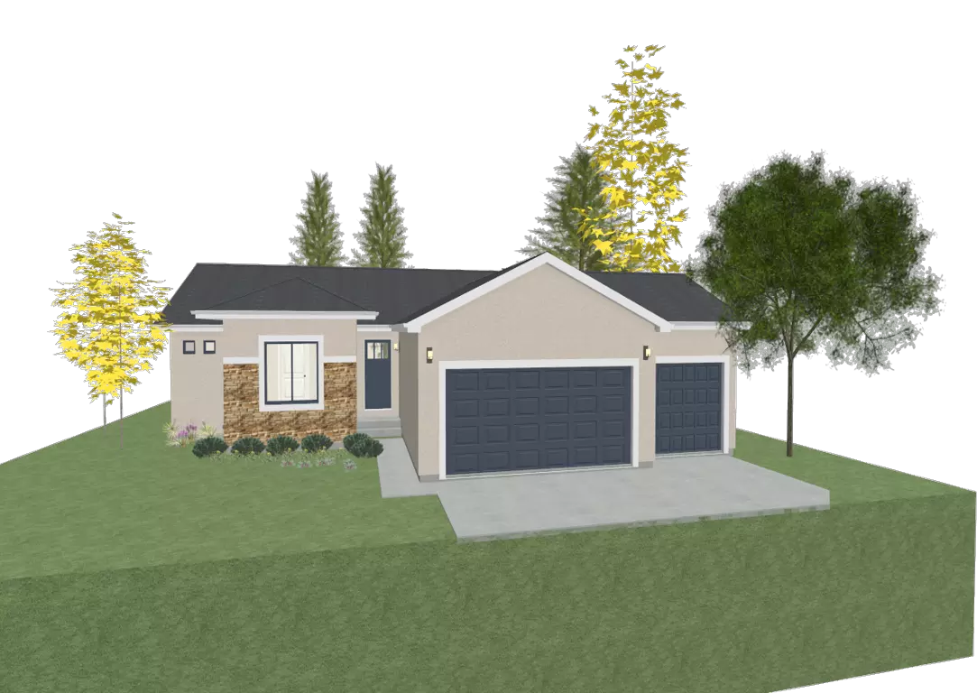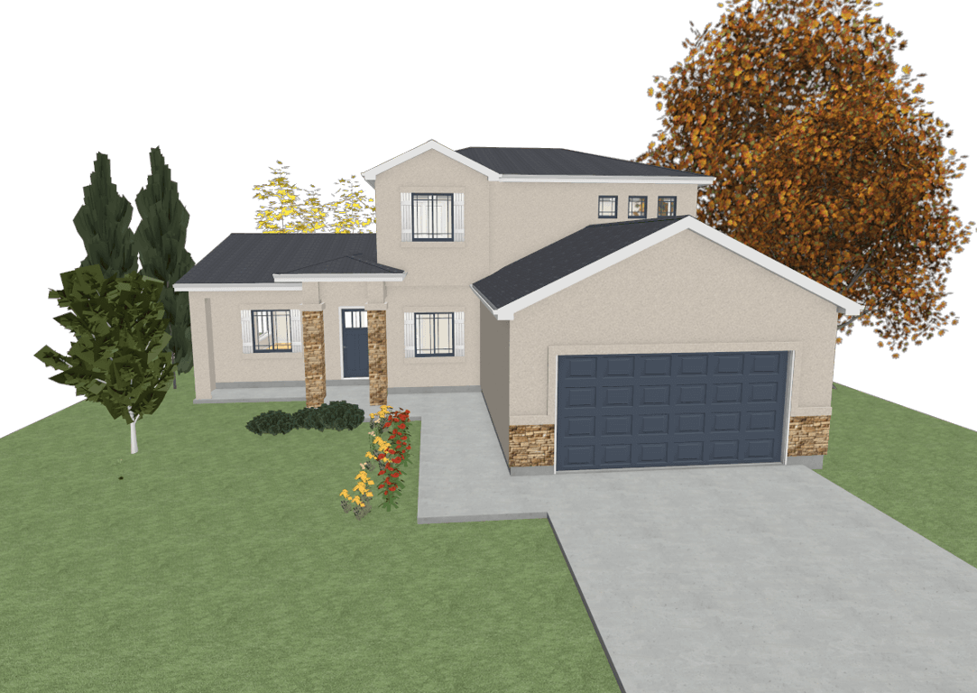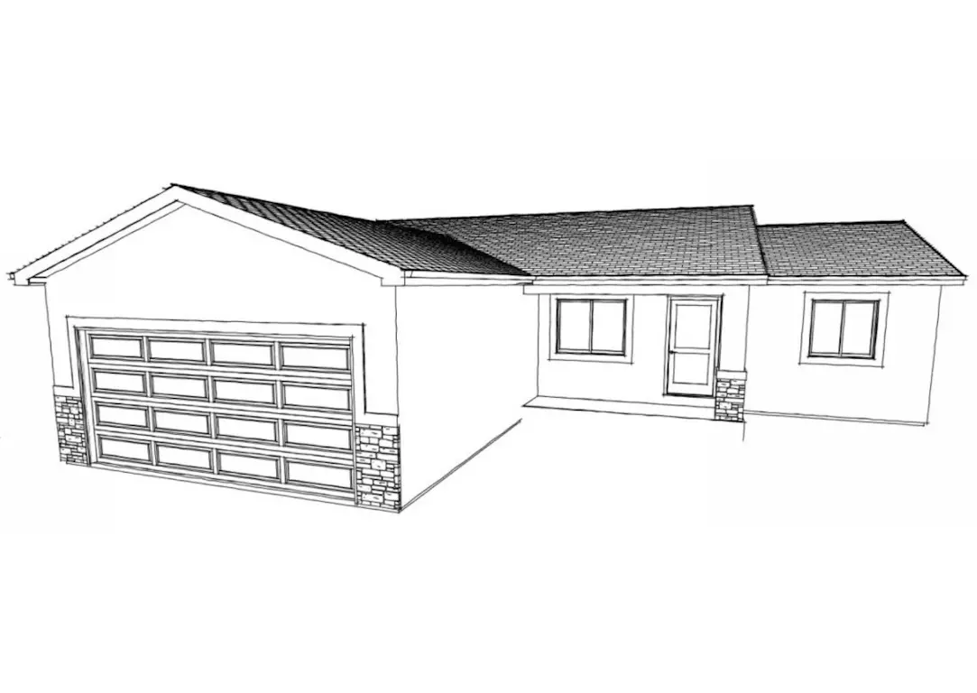Click Model Drawing/Photo to See Floorplans
Special Incentives Available When You Close On a Home Within 60 Days – LEARN MORE
Sky Creek Homes
- 215 S Purcell Blvd
Pueblo West, CO 81007719.225.1270 - Business Hours
Mon-Fri
8:30am-12:00pm
1:00pm-5:00pm
Find Us Here
Join Our Email-List


Colten Mortgage, LLC NMLS 14210 - 6021 S. Syracuse Way, Ste. 104, Greenwood Village, CO 80111 - is a division of All Western Mortgage Inc. NMLS 14210 - 8345 West Sunset Road Suite 380 Las Vegas, Nevada 89113. All borrowers subject to credit qualifications. Not all borrowers will qualify as certain restrictions apply on all programs. The information contained in this material is not a guarantee to extend credit or lend. Terms and conditions are subject to change without notice.
When refinancing your home with Colten Mortgage, Colten Mortgage will contribute a lender credit up to the total amount of closing costs on Conventional Refinancing. FHA refinance will utilize the FHA Streamline product when applicable. Credit will be applied at closing on refinances closed within 7-36 months after initial purchase date with Colten Mortgage only. Borrower must have a net tangible benefit in refinancing to be eligible for program. Credit may not exceed the actual closing costs amount. This does not include prepaid items, HOA
dues and fees or real estate taxes when applicable. Offer is not transferrable, and is applicable only to original purchases closed between 06/01-12/31/2024. Offer is not exchangeable and has no cash value. Void where prohibited, and must be presented at initial application to be valid. Colten Mortgage is a Division of All Western Mortgage Inc. NMLS 14210 - 8345 West Sunset Road Suite 380 Las Vegas, Nevada 89113. All borrowers subject to credit qualifications. Not all borrowers will qualify as certain restrictions apply on all programs. The information contained in this material is not a guarantee to extend credit or lend. Terms and conditions are subject to change without notice - Equal Housing Lender.
